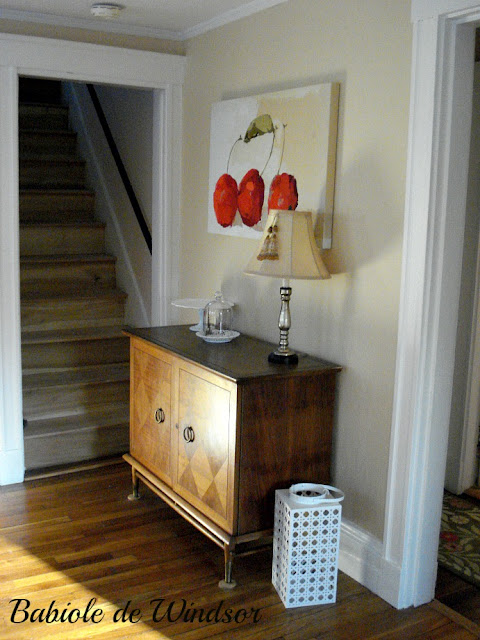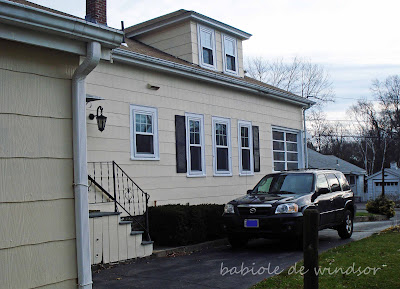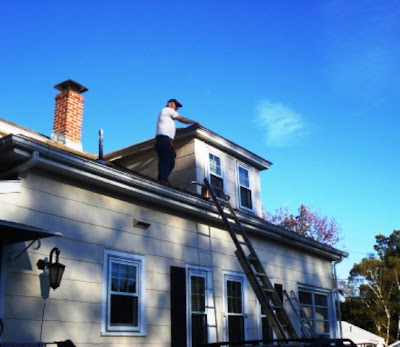About a year after I moved into my house my Dad came to help me with a little garage shingling project. It was so great of him to drive the 4 hours to mend a little leak…in my garage roof. Nothing critical but it sure is nice to be able to leave my sunroof open inside now. My dad is retired but spent the majority of his working life as a carpenter so he really knows how things are supposed to go when it comes to DIY projects.
I am a bit more of a I want it done and I want it all done now kind of project manager. This leads me to often have a few too many projects started at once. And yes, I got the what for from my Dad about not starting something new until I finish my current project. At the time it was the kitchen cabinets, dining room walls, new stairs, bathroom wainscoting , and a couple of other small projects I can’t exactly remember at the moment.
So it’s been a few years since that visit and I am still working on many of these projects including my dining room. I’m a bit of a perfectionist so have been reluctant to share it until it was totally complete & perfect. I’m not there but in an effort to embrace imperfection I have decided to share :).
There are so many things I still want to do but I just haven’t decided on fabrics, colors or themes. So in the interim I’ll give you the before and the “for now” photos.
 |
| Apologies for the absolute horrible photo - this is from the listing from before I purchased. |
There was this pineapple wallpaper….EVERYWHERE…it covered the diningroom, the kitchen, the hall, the back entry, the stairway and even the basement stairwell….I’m not kidding.
 |
| Phone photo from the walk through with my agent. This is the view into my livingroom - you can see the now on my livingroom here |
I get the desire to create a unified flow but this was ridiculous.
 |
| The old fashioned shades & window a/c certainly make a design statement don't they? |
So down it came…and luckily for me it was a really thick vinyl paper that was not well adhered to the wall so it literally peeled right off in sheets.
I had painted my livingroom in a taupe-y brown color (Benjamin Moore’s Truffle) and thought that maybe a nice light aqua-y blue would be lovely since there is an open archway between the rooms. Blue and brown are complimenting colors right?
 |
| First try...not quite. Apparently I was in the middle of hanging the sheers when I took this pic. |
Well, once I got the blue up I liked it alright but was stuck in what color to paint my kitchen (the next room). I didn’t want rainbow brite’s house and my bedroom was pink at the time so what to do…
 |
| The door is now gone as is the neon green carpet. Stairs still need to be finished but they sure do look better already |
Within a month of getting the blue up I repainted a more neutral color – Benjamin Moore’s Handmade. It’s a really warm golden beige (think manila folders with a gold tint) and just makes the white woodwork pop.
 |
| The chandelier has been replaced and the window a/c unit is long gone |
Turned out just the perfect neutral for my little 1929 bungalow.
 |
| Looking through from my kitchen all the way into my livingroom. The colors make sense to me here. You can also still spy a little bit of that pineapple wallpaper behind my china cabinet...for now |
I have 3 windows in this room but it’s not a particularly bright room so while I love, love, love drapes I’m worried adding them to the room will darken the room too much so I’ve stuck with white sheers for now.
I’m still contemplating the drape thing but for now it’s just the sheers.
 |
| The kitchen is going to get a major makeover (probably not this year) but you can see a little peak here...you like that flooring don't you? |
I also am still vacillating on wall art..the space over the desk needs a little something but I haven’t hit on the right thing…yet. I love all of the plate walls I am seeing these days and there are so many inspiration pics on Pinterest….maybe that’s the answer.
Will keep contemplating for now and keep you all updated as I experiment.







































